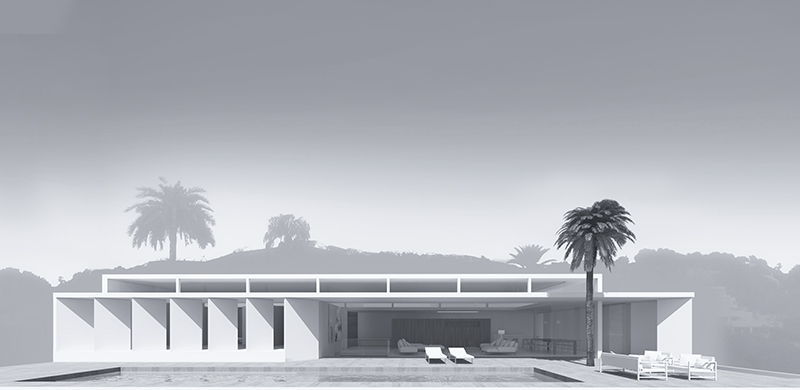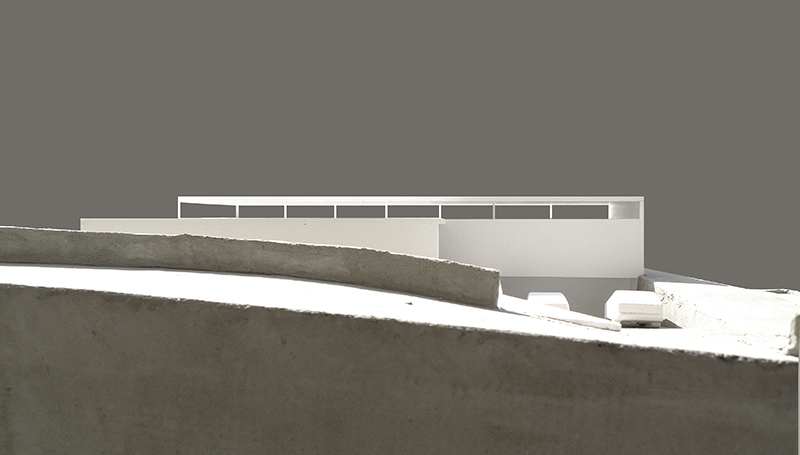









The sea horizon and the challenging landscape with a variety of Mediterranean vegetation can become a difficult test for any architect. The typology of a light “pavilion” creates a striking contrast with the brutal rocky terrain. The airy structure sits on the plateau having replaced two small houses that used to stand here. The inner space of the house is stratified into two layers. The overhanging roof and the vertical ribs make sure that only reflected light is allowed inside the building. Besides, these elements bring into focus certain fragments of the surrounding landscape and restrict visual contact with the neighbours. Daylight reaches the lower level of the house through the upper aperture and the glass wall of the swimming pool. The guest rooms that are located here enjoy the access to the refreshing eastern terrace with a beautiful view over the sea. The surrounding landscape plays a leading role in the interior design narrative, where the house is a mere frame – simple and laconic.
Location: Altea, Spain
Function: single-family house
Size: 440 m2
Status: preliminary design (2016)
Architects: Drozdov&Partner (Oleg Drozdov, Tatiana Dudnichenko, Yekaterina Yolkina, Aleksandr Kuznetsov, Vitaliy Pravik, Oleksandra Urtiukova
Function: single-family house
Size: 440 m2
Status: preliminary design (2016)
Architects: Drozdov&Partner (Oleg Drozdov, Tatiana Dudnichenko, Yekaterina Yolkina, Aleksandr Kuznetsov, Vitaliy Pravik, Oleksandra Urtiukova
Collaboration: Fernando Bausá Arquitecto
http://drozdov-partners.com/projects/311
